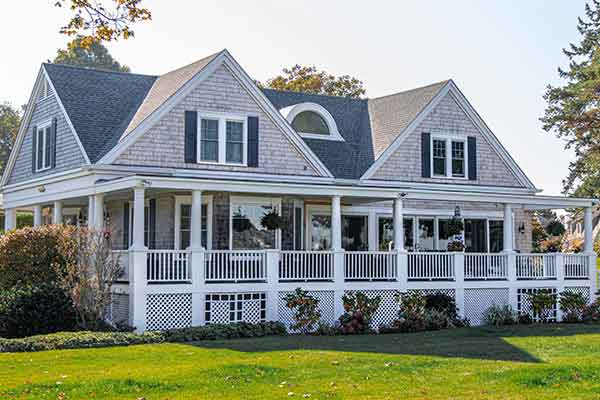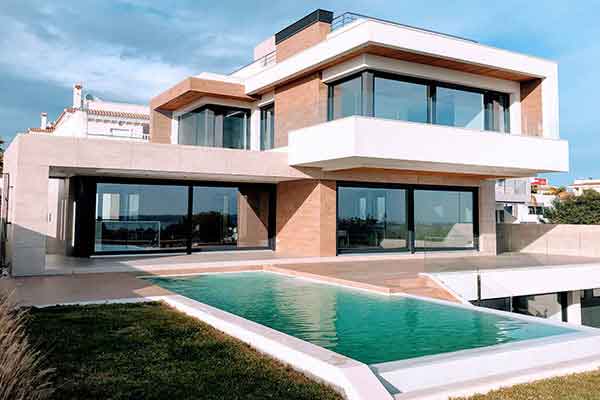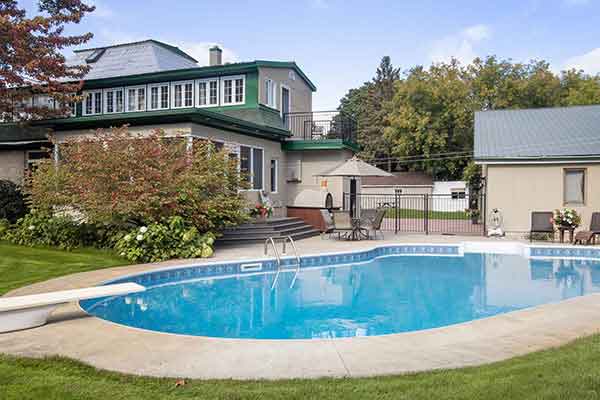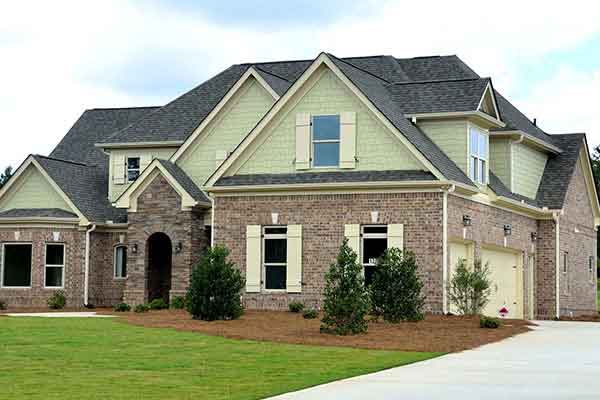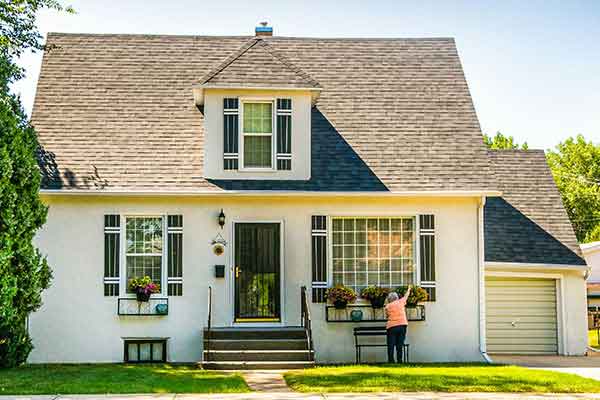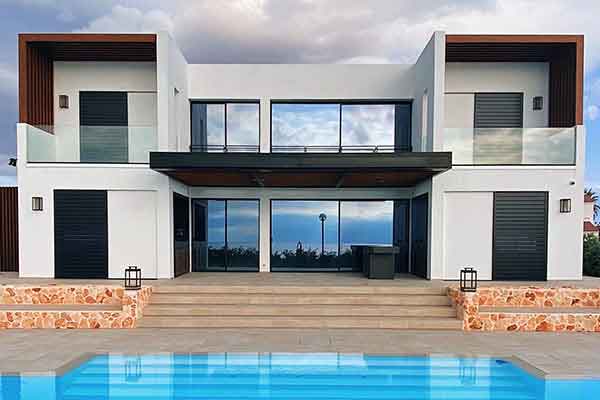Find A Perfect Home To Live With Your Family
Green Villa-1 A modern, eco-friendly oasis blending contemporary style with nature,featuring a sleek modern façade, sustainable design, elements and harmonious natural connections, perfect for serene and luxurious living experience. It is perfect blend of culture and grandeur, richly designed to sere as a home to people looking for an escape from daily monotony of the rapid urbanization that seizes the real essence of living peacefully in home.
Contact Us Download Brochure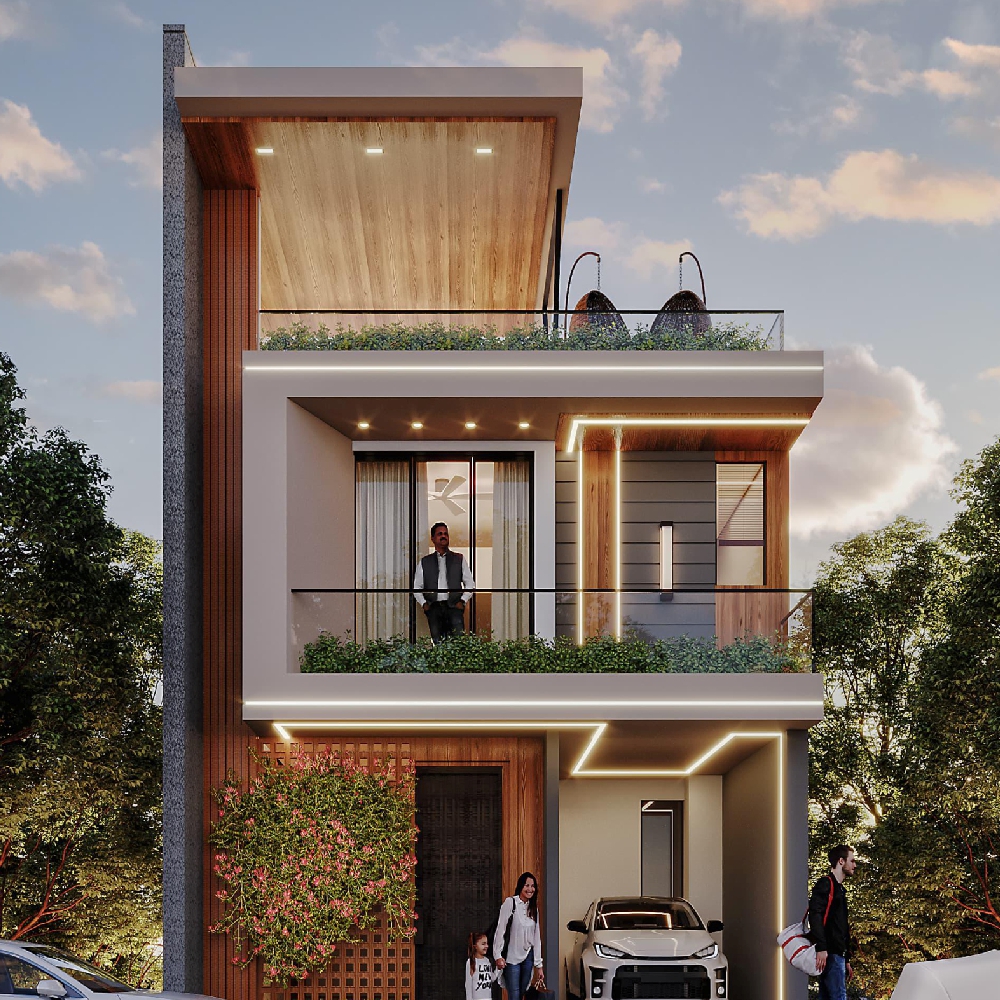
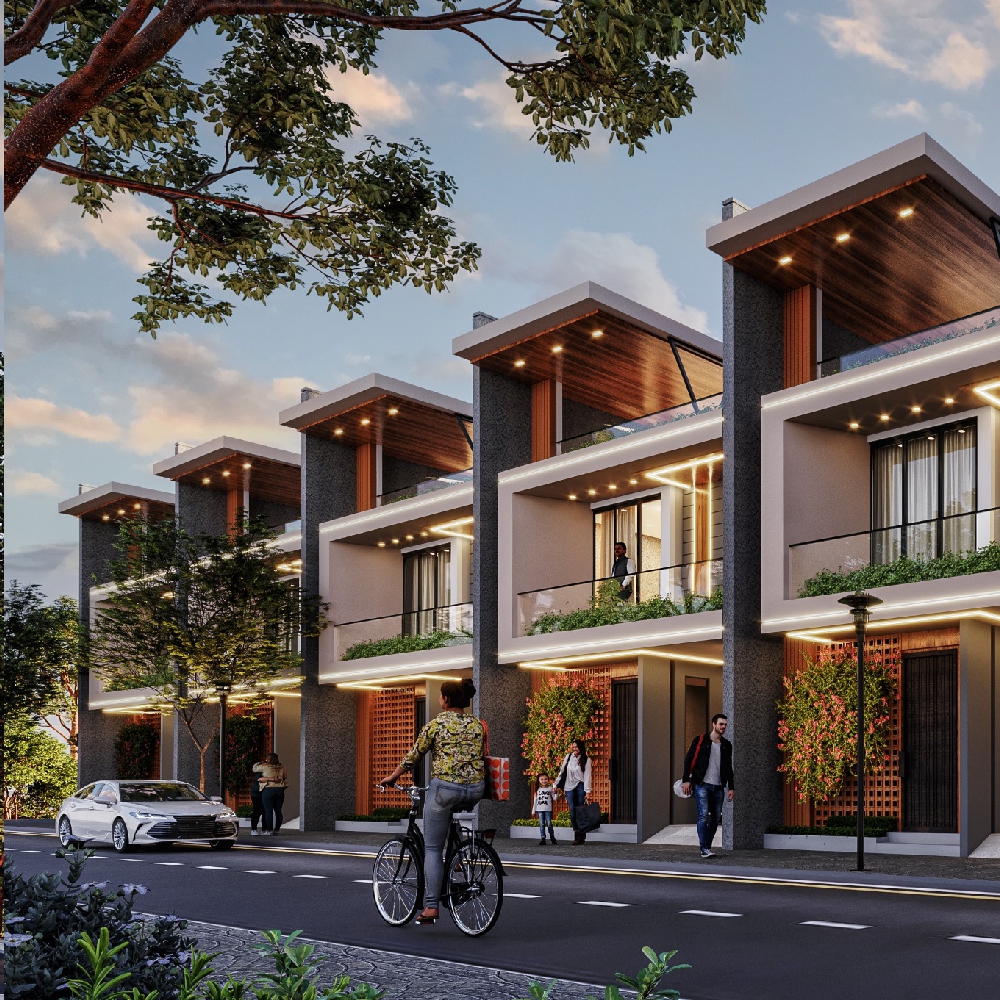
Key Features
Green Villa 1 is a real estate company specializing in sustainable, eco-friendly homes, offering residential properties with green features.

Location Advantages
5 min from Crossing Republic , NH- 24.
10 min from Noida sector-62
20 min from Noida city center metro station
Upcoming metro station in Kisan Chowk (5 min away).
20 min from Sai mandir
10 min from Indirapuram, Ghaziabad.
5 min from proposed Noida metro extension.
10 min from ABES engineering college.
40 min from Jewar airport.
5 min from schools.
5 min from hospitals.
10 min from colleges.
5 min from malls.
Key Specifications
Structure
RCC framed structure.
Flooring
• Granite flooring on ground floor \ Double charged 4X2
feet vitrified tiles
(Orient tiles/ Somany or equivalent make).
• Ceramic/ Procelain/
Vitrified tiles
for bathroom and balcony.
Sanitary and
Faucets
• European WC and basin
(Hindware/ Kohler/equivalent)
• Faucets and fixtures (Hindware/ Kohler/Somany or
equivalent).
Kitchen
Kitchen
• High quality granite on slab.
• SS double bowl
sink.
Doors and
Windows
• Strong, fine wood, designer
entrance door.
• Polished factory made internal
doors veneered/ flush/ sink etc.
• UPVC window frames.
• High quality glass for glazing and windows (Saint-Gobain/ AIS/
Gold Plus etc).
Railing
• Power coated MS railings for stairs and balconies.
Paint
• Weather shield external paint.
• Emulsion paint for internal walls.
Electricals
Electricals
• Polycab/ Havells/Finolex/
Plaza etc wires for fitting.
• Legrand/ Havells/ Anchor etc
electric switches.

Villa

- PARKING: 8'-6"X 14'-0"
- LIVING ROOM: 12'-11"X 14'-0"
- DINNING AREA: 13'-0"X 8'-4"
- CROCKERY UNIT:
- KITCHEN: 7'-6"X 10'-2"
- OPEN SPACE: 7'-6"X 4'-0"
- BEDROOM: 13'-10"X 10'-5"
- DRESSING UNIT: -
- STAIRS TO UPPER
FLOOR: 8-8"X 9:4
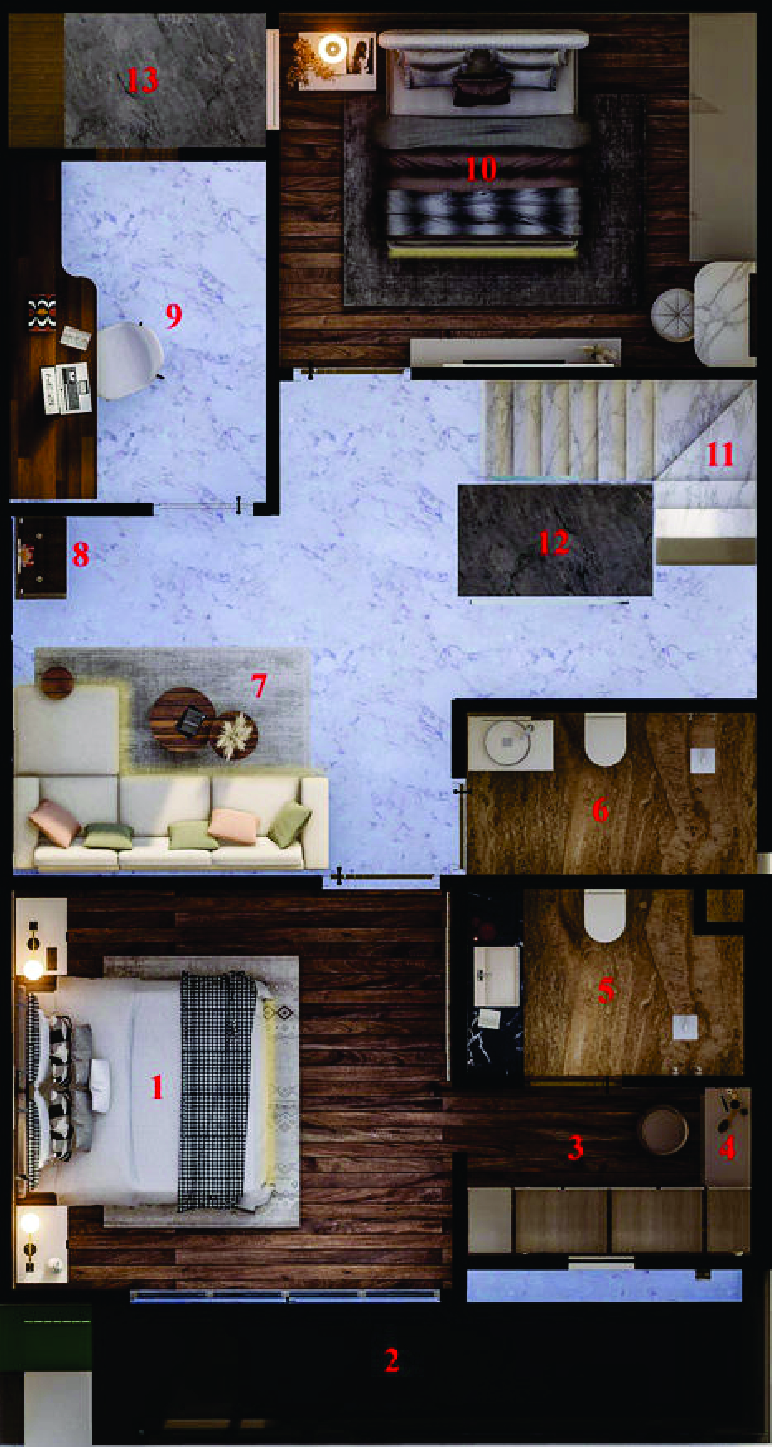
- MASTER
BEDROOM: 12'-11'’X 18'-8'’ - BALCONY: 21'-0"X 4'-0"
- WALK IN
WARDROBE : 8'-6"X 5'-0" - DRESSING UNIT
- MASTER TOILET: 8'-6"X 5'-5"
- TOILET: 8'-6"X 4'-9"
- SITTING AREA: 2'-6"X 4'-0"
- POOJA:
- STUDY: 7'-6"X 10'-0"
- BEDROOM: 13'-10"X 10'-5"
- STAIRS TO
TERRACE: 8'-8"X 9'-4" - DOUBLE HEIGHT: 5'-8"X3'-3"
- OPEN SPACE: 7'-6"X 4'-0"
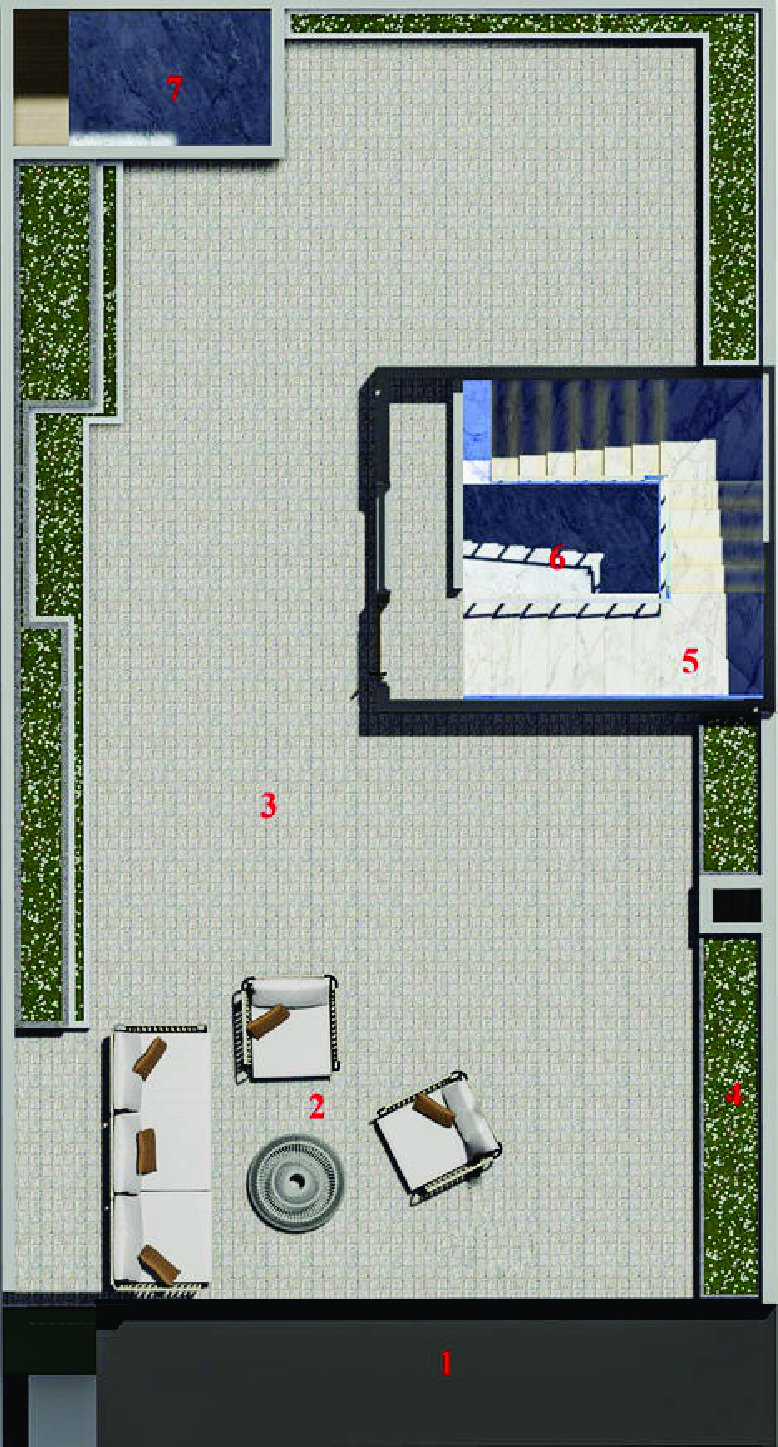
- CHAJJA AT FIRST FLOOR:
- PERGOLA : 10'-0"X 9'-6"
- TERRACE: 23'-9"X 23'-0"
- TERRACE LANDSCAPE
- STAIRCASE : 8'-8"X 9'-4"
- SKYLIGHT ABOVE
- OPEN SPACE: 7'-6"X 4'-0"
Our Team
Green Villa 1 boasts an excellent team of experienced professionals dedicated to providing exceptional real estate services. With expertise in property management, sales, and customer service, our team ensures seamless transactions and strives to exceed client expectations every time.

